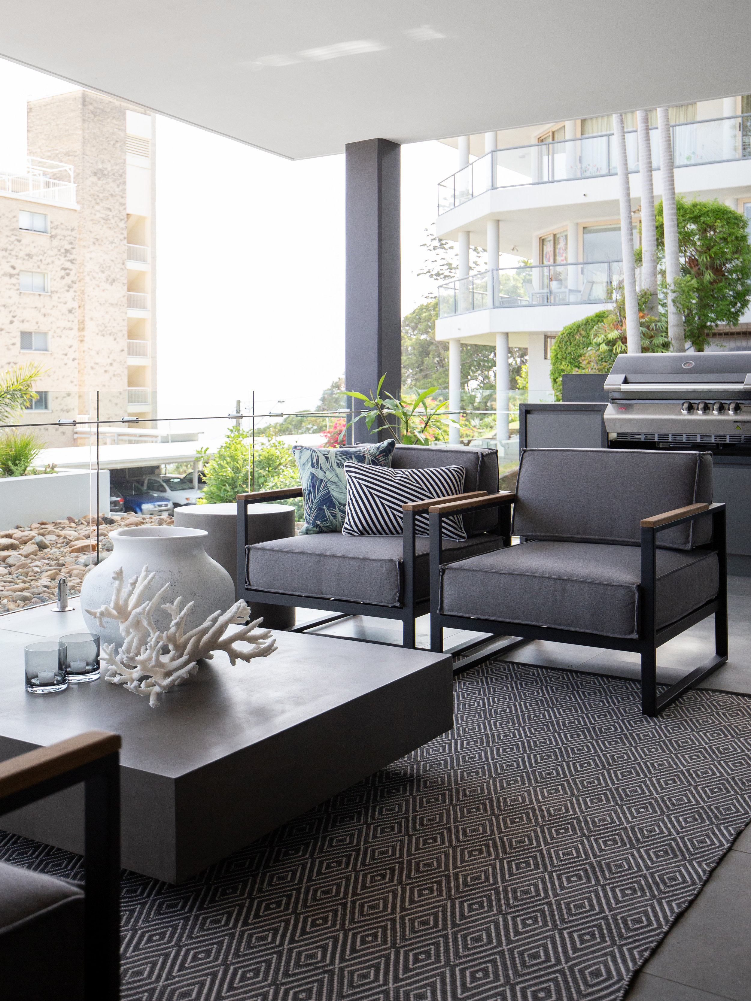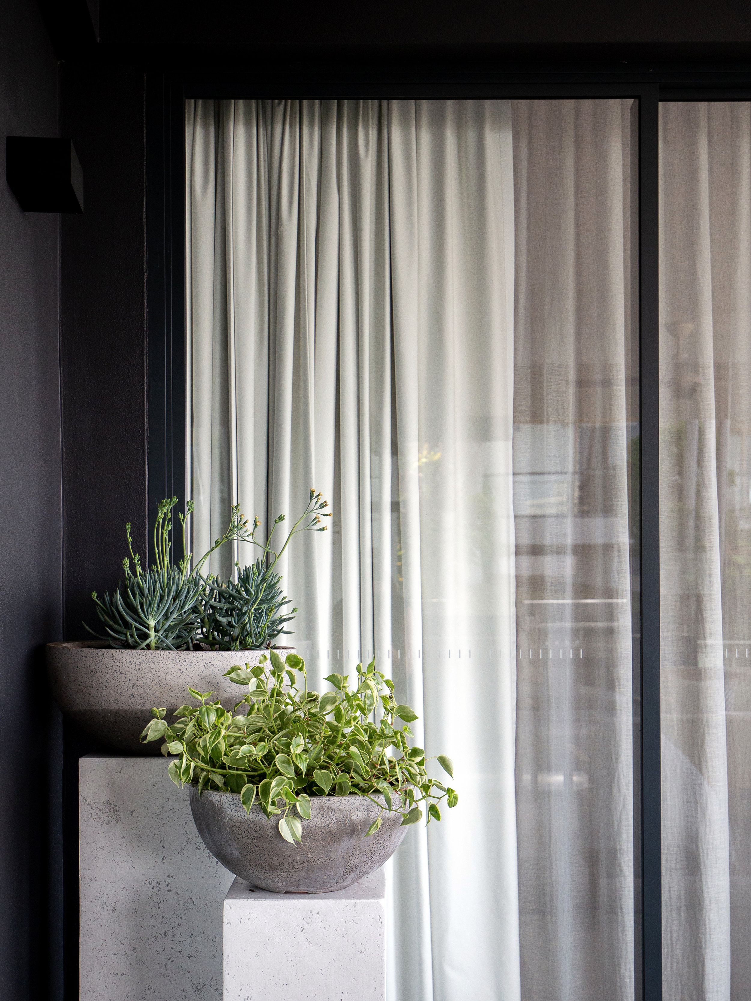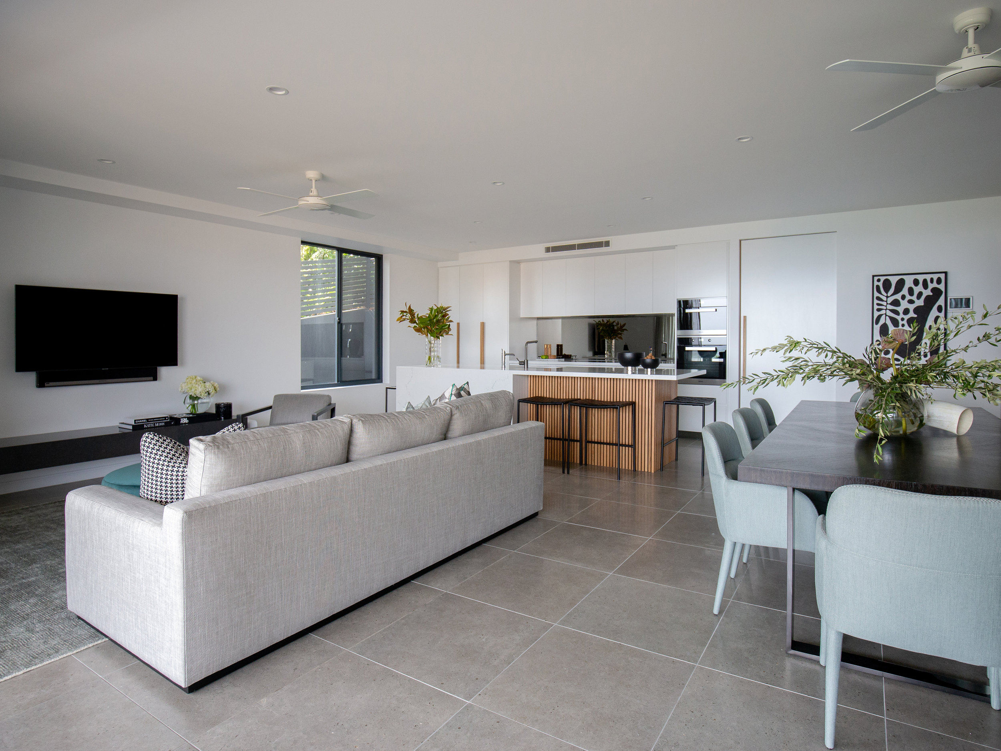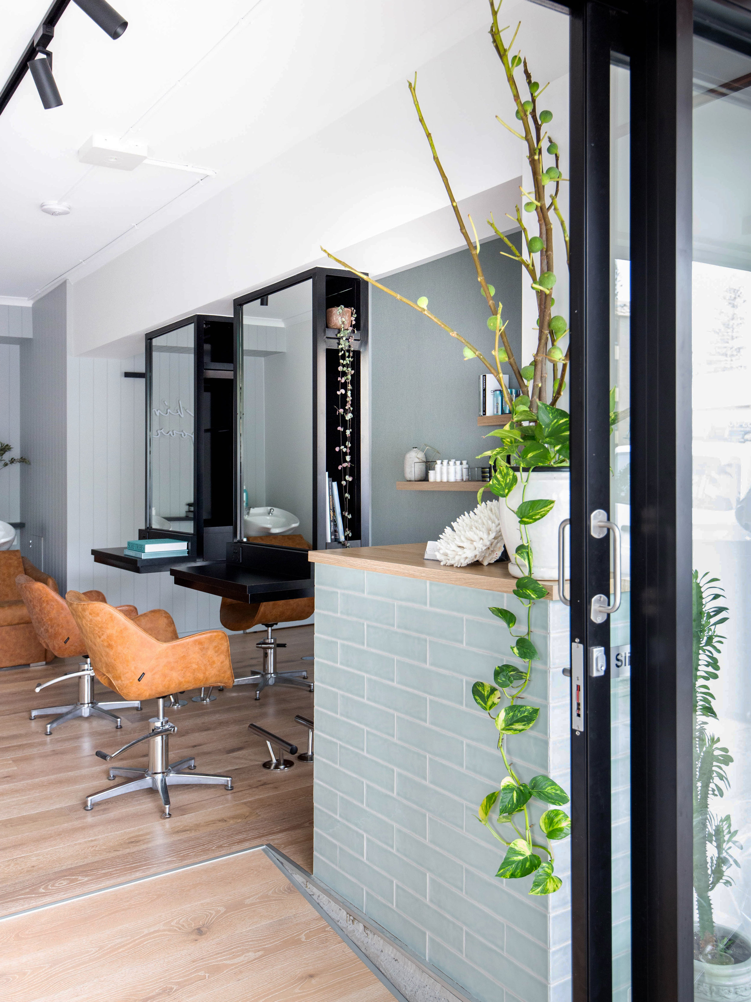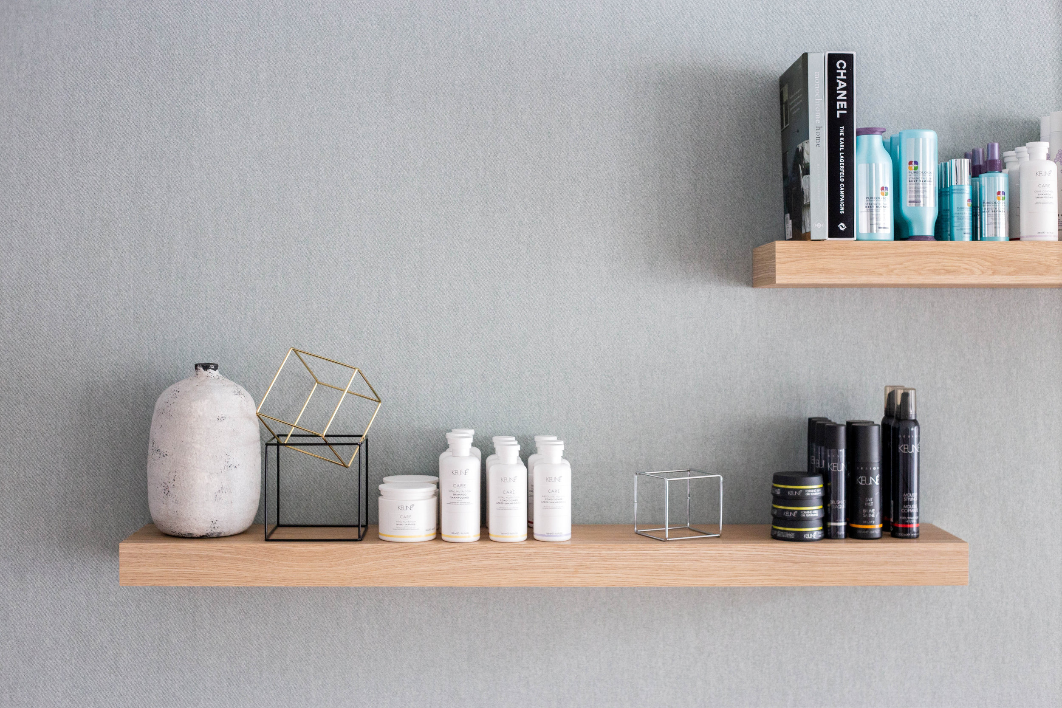Burleigh Headland - Gold Coast, QLD
This cultured couple were making the transition from London to Burleigh Heads.
It was pivotal that we created a eclectic place of contemporary finishes to assure the transition was smooth with them feeling like we had created their own urban sanctuary on the Gold Coast.
This apartment was recently completed but we felt to increase the contemporary selections we would redo the existing kitchen, pantry,en-suite and media room to install the highest quality of wool carpet glass mosaics and luxe marble and Oak finishes.
This couple have an eye for detail so this project was focused around minimal pieces with maximum impact.
The custom Oak paneling to the kitchen and master bedroom created interest and detail. We complemented this palette with jade highlights in textured linen, velvet and an art silk rug.
The string clean lines and block colours make the apartment more London Lush as opposed to coastal chic.
The colours do reflect the beautiful jade colours of the ocean and the Oak brightens the entries palate.
The Master Bedroom is large and open and gives a suite feeling with a high end hotel vibe.
Double track drapes with a linen fabric ensure a cosy and classy finish to the picturesque view.

















