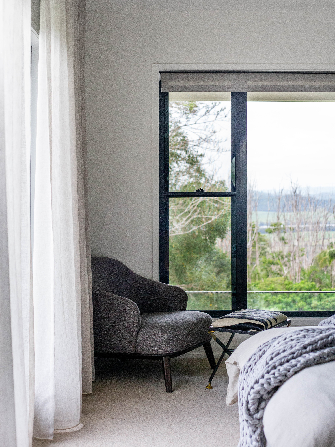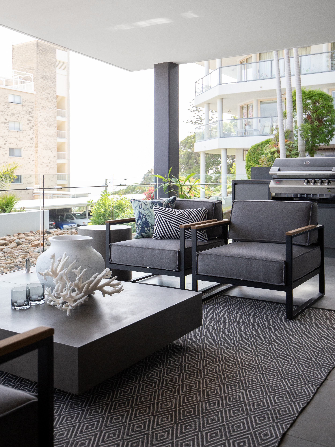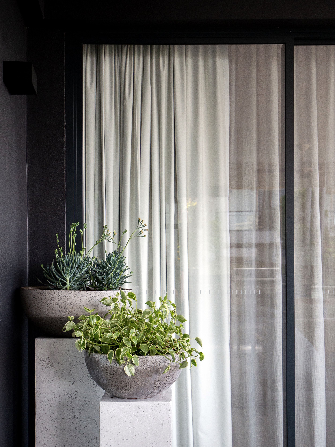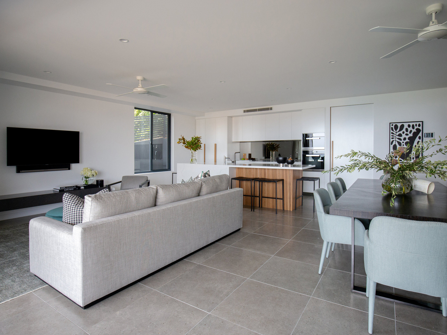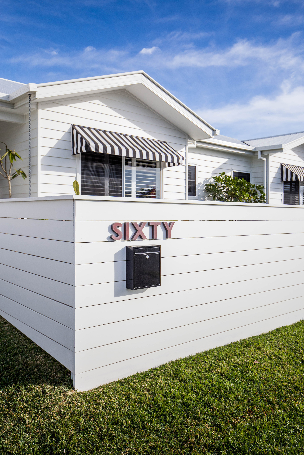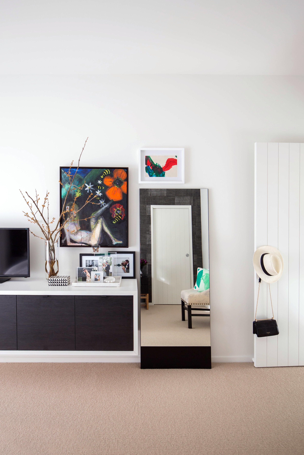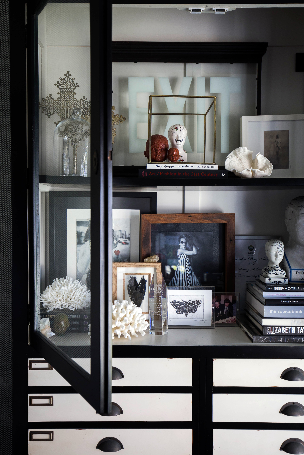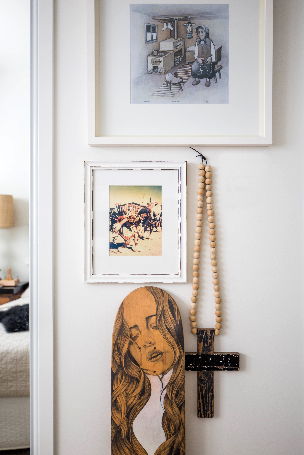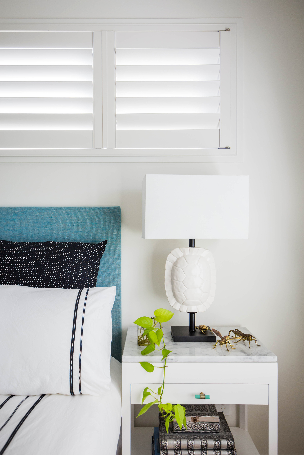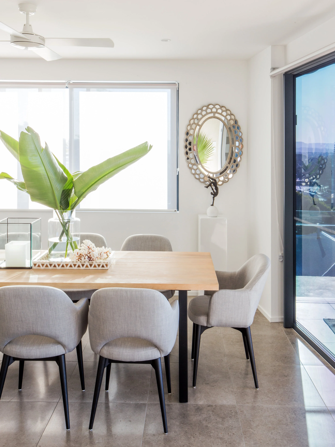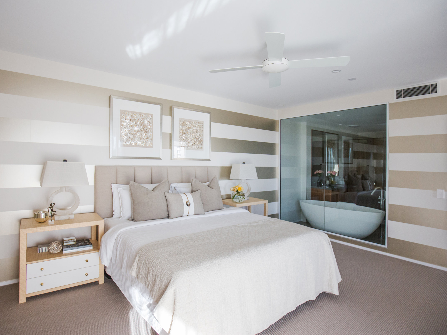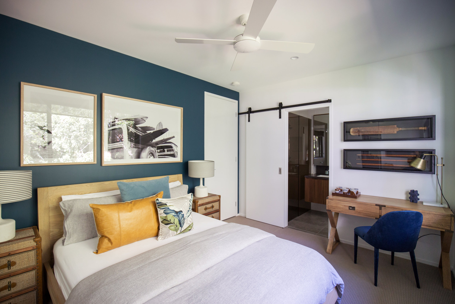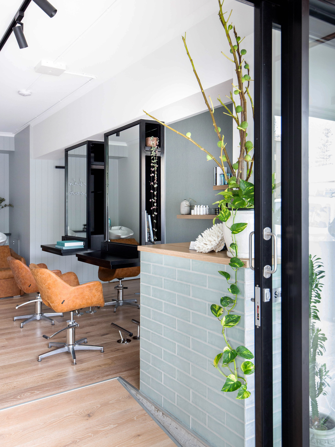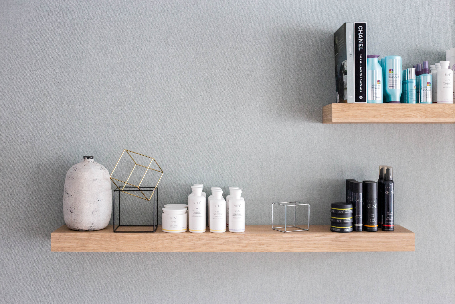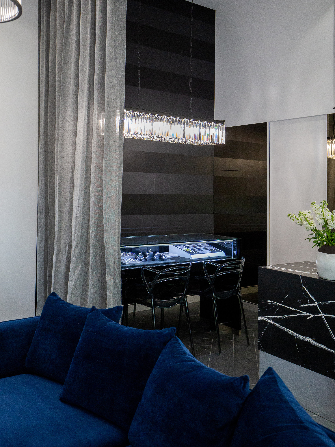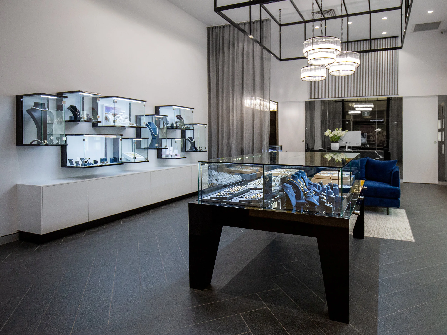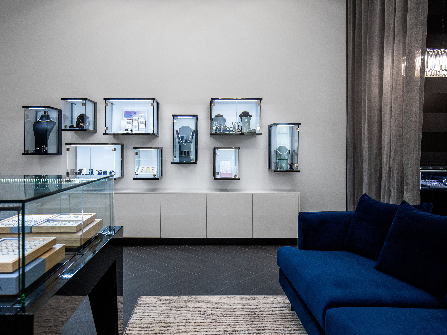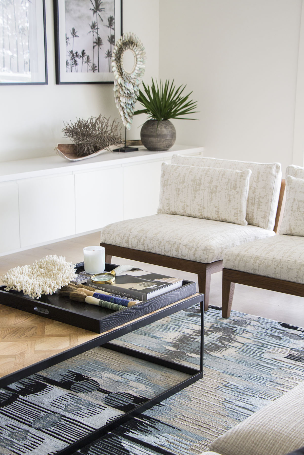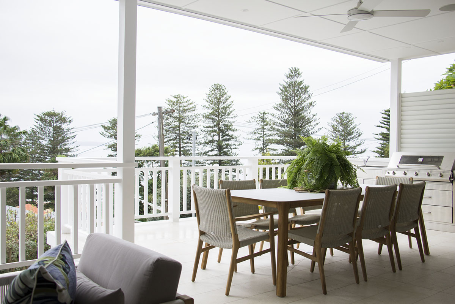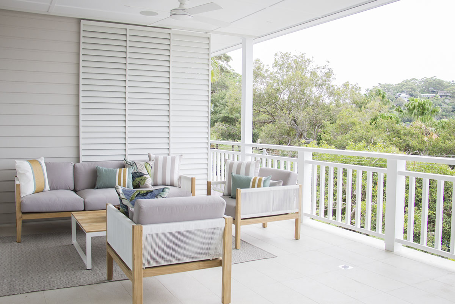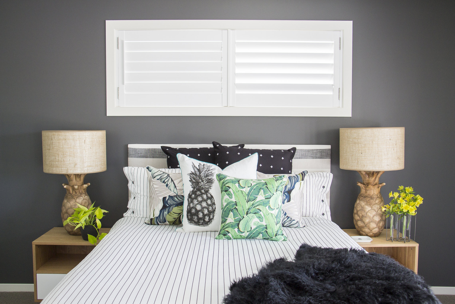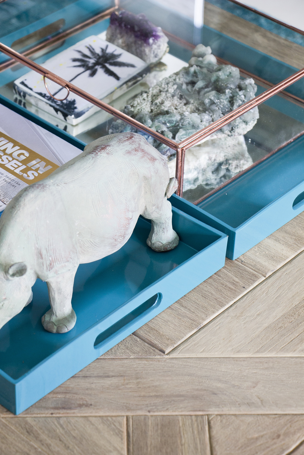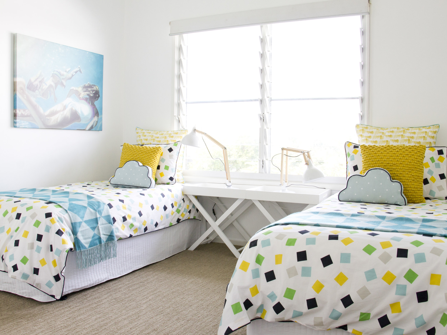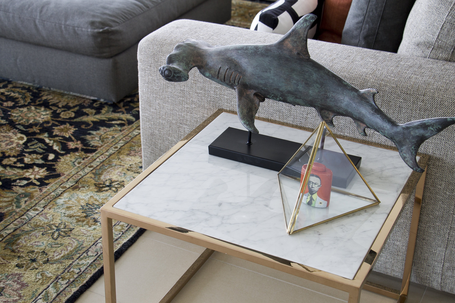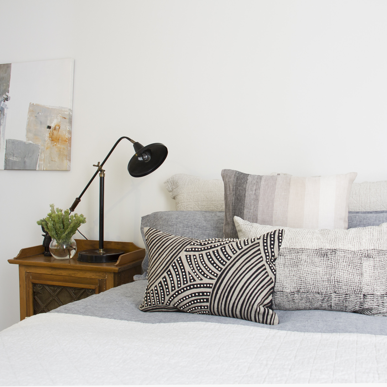Vista Estate - Carramar House
The Vista estate was designed for automotive homes that work with the incredible landscapes. Each of the properties adorns an acre block and incredible an hinterland outlook.
This home offers strong but neutral colour based on a lovely combination of various Teak, Oak and Blackburn timbers.
With touches of Black and Olive to mirror the windows and colours throughout the valley.
Comfortable yet edgey allows this display home to work for a diversity of clients with young families or retiring to a “tree change”
HIA AWARD WINNER 2019 – “BEST CUSTOM BUILT HOME”
The first completed architectural home, “CARRAMAR”, has been announced as the winner of the “Best Custom Built House” category at the 2019 Gold Coast/Northern Region HIA housing award. This firmly establishes Vista Terranora as the leading local development for outstanding individual homes of the highest quality and built to the most exacting standards.
Each residence is meticulously designed to maximise on the sensational views, coastal breezes and the lush natural landscape of Vista Terranora. The designs feature spacious and comfortable family living along with ample outside space thereby ensuring an idyllic indoor/outdoor life-style throughout the year.
Vista Terranora has stunning panoramic views out over the Pacific Ocean, the Tweed river and sugar cane fields. The estate is landscaped with attractive native foliage that complements the verdant rainforest it overlooks.
This unique estate conveniently falls into the Lindisfarne Anglican Grammar School zone with shops and cafes nearby. It is only 5.8km to the M1 and 13.9km to the Gold Coast Airport. Coolangatta and its beaches are just as close.



















